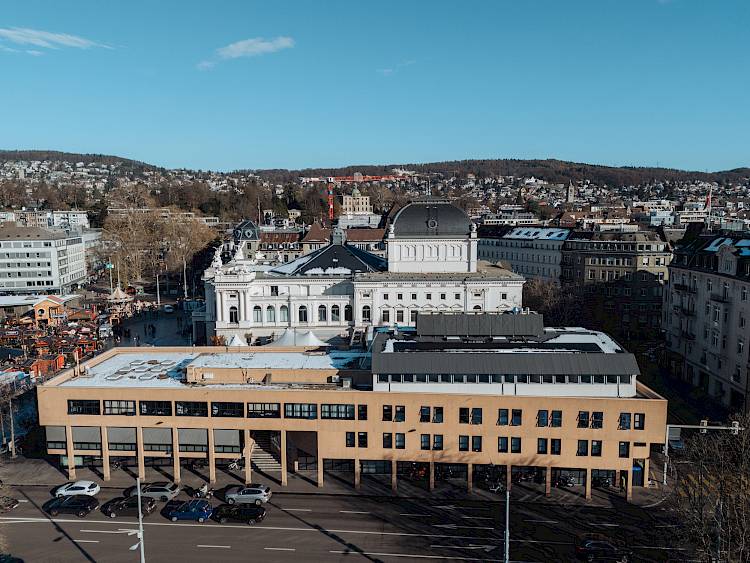Due to the lack of space, many locations do not comply with current legal guidelines for occupational safety and workplace design standards. In addition to storage areas, there is a particular lack of space for rehearsal rooms, dressing rooms, workshops, and offices. A solution to this problem, and in particular to the dysfunctional delivery of set pieces, can only be found within the framework of comprehensive construction measures. In order to improve the employees’ situation in a timely manner, a temporary transitional building, with 330m2 of usable space, will be constructed in the summer 2024. This should lead to an initial relief of some of the untenable conditions.
Fertigstellung des Überbrückungsbaus!


